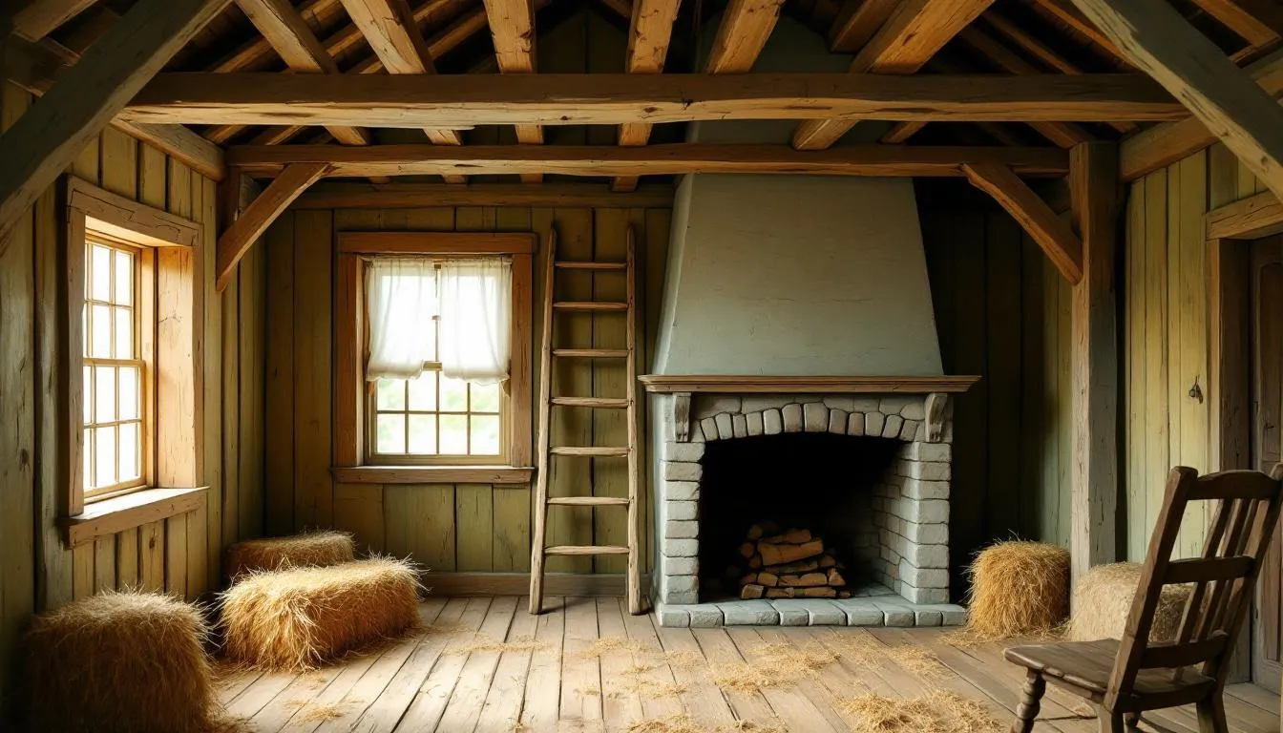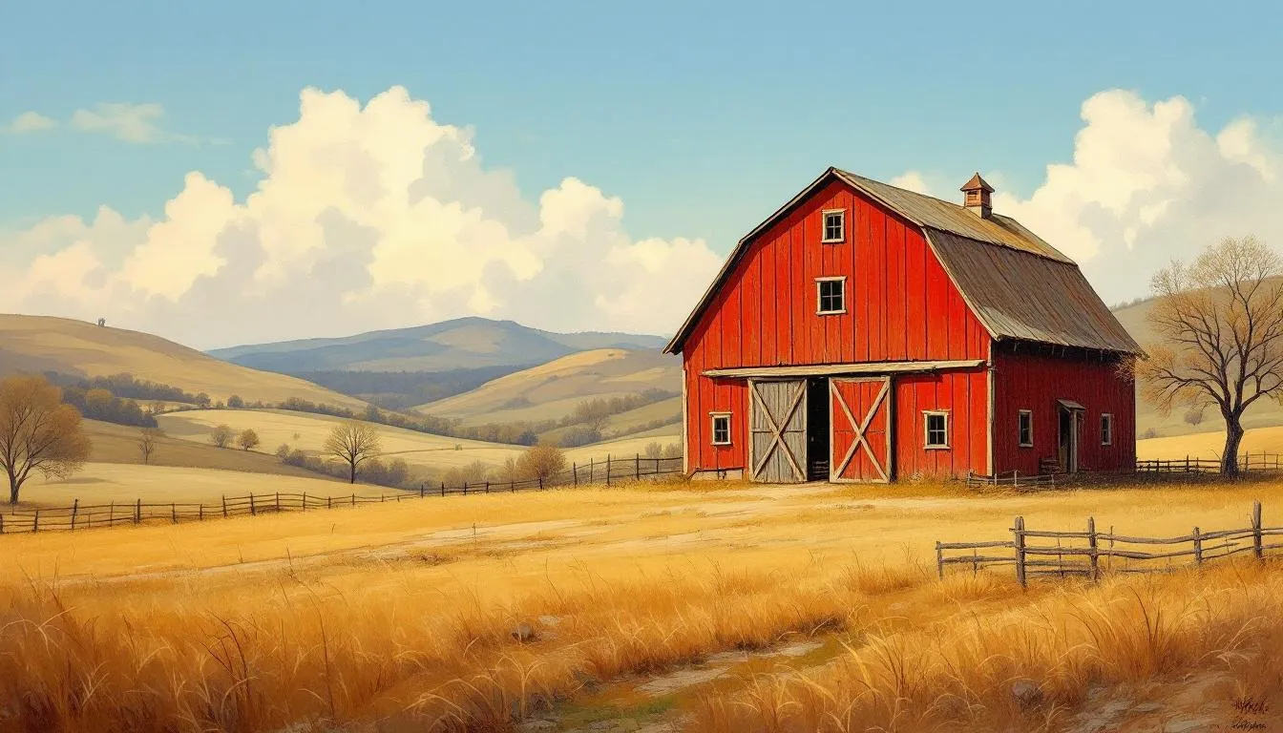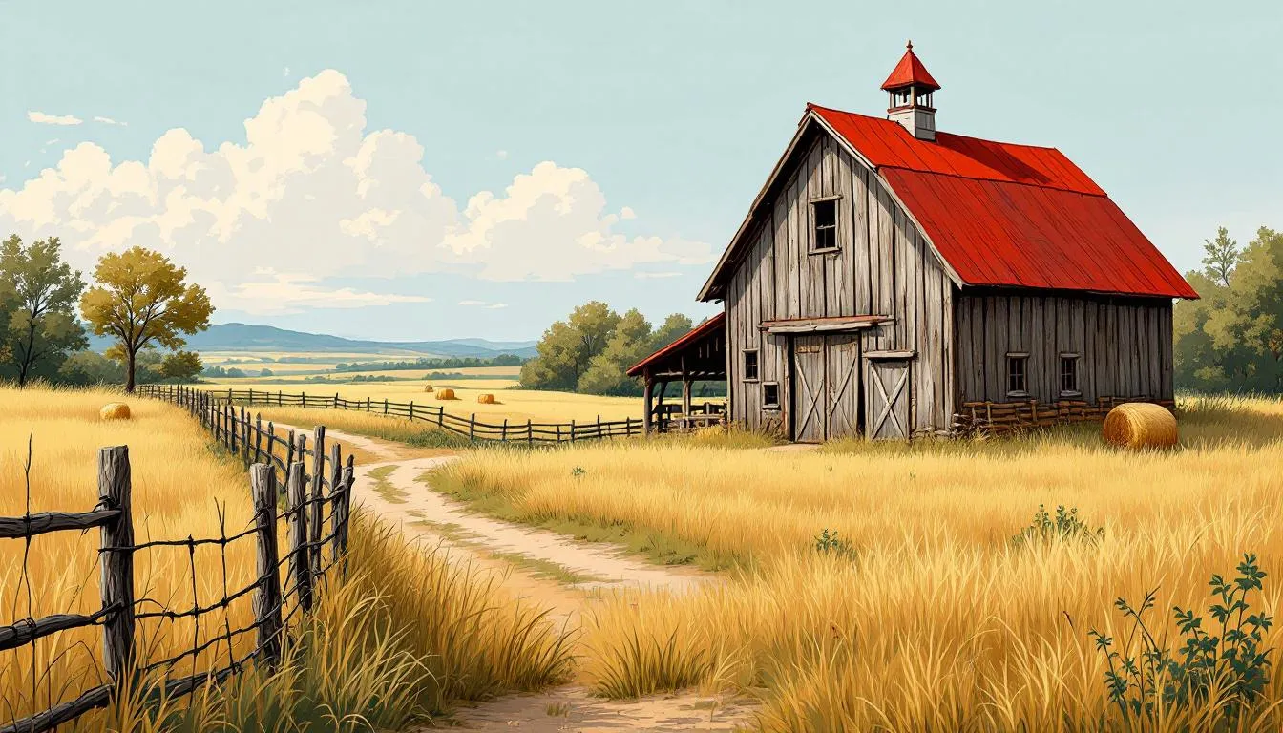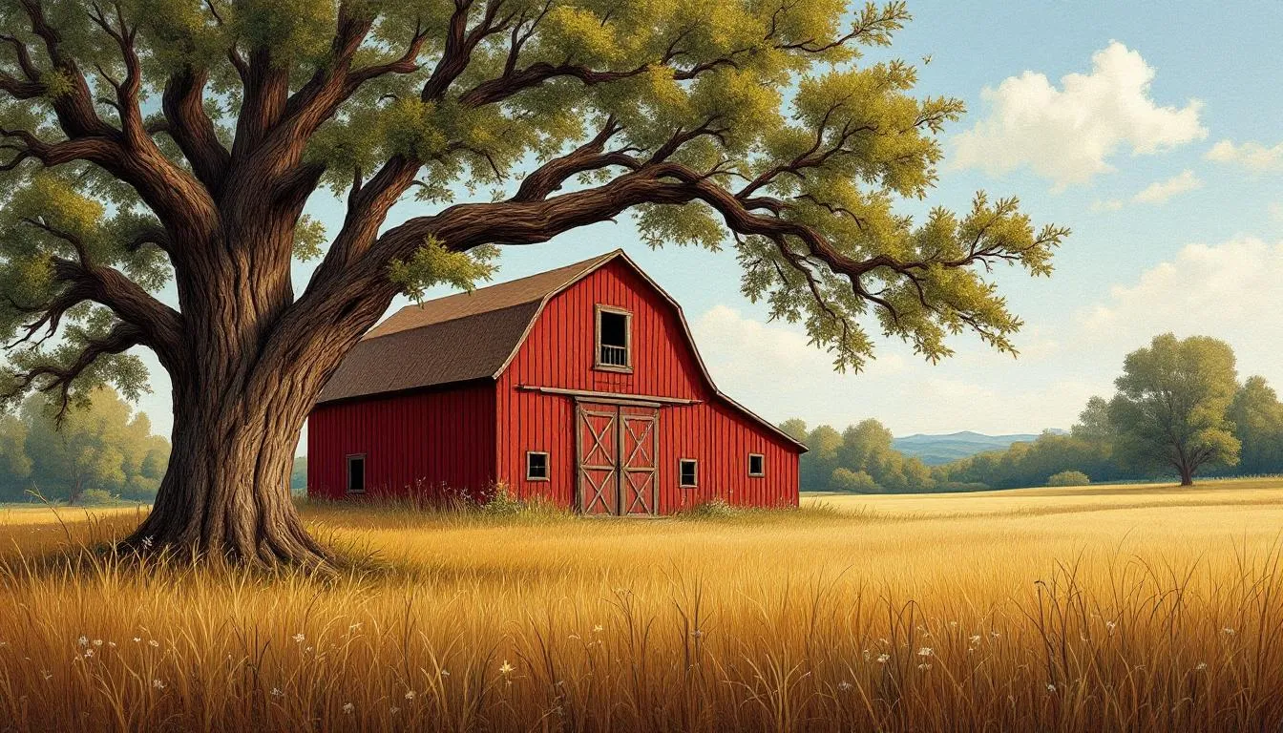Considering an oak framed barn? Learn about their benefits, customization, and key steps to build one in our guide.
Key Takeaways
- Oak framed barns combine historical craftsmanship with modern utility, offering unique aesthetic appeal and versatility for various architectural styles.
- Careful design and customization options, including various truss designs and modern amenities, ensure that oak framed barns meet specific needs while retaining their rustic charm.
- Investing in an oak framed barn enhances property value and offers long-term benefits through durability, low maintenance, and aesthetic appeal.
The Timeless Appeal of Oak Framed Barns

Oak barns symbolize a blend of historical craftsmanship and modern utility, enhancing their timeless style. The construction techniques used in these barns have been passed down through generations, preserving a rich tradition that speaks to the enduring strength and beauty of oak framed buildings. This blend of old and new not only makes oak barns functional but also a piece of living history.
One of the most captivating aspects of oak barns is the natural aging process of oak, which gives these structures a unique patina over time. This aging process adds to their visual character, making each barn a one-of-a-kind masterpiece. The wood’s rich tones and distinctive grain patterns only become more pronounced with age, enhancing the beauty and charm of the structure.
Versatility is another key feature that sets oak framed barns apart. These buildings can suit various architectural styles, from traditional to contemporary. Whether you’re looking to complement a historic property or add a rustic touch to a modern home, oak framed barns can be tailored to meet your specific aesthetic and functional needs.
Designing Your Oak Framed Barn

Designing an oak framed barn involves careful consideration of aesthetic appeal, functionality, and structural integrity. The design process begins with understanding your specific needs and preferences, ensuring that the final structure not only looks beautiful but also serves its intended purpose effectively. This holistic approach to design ensures that every detail, from the layout to the finishing touches, is meticulously planned and executed.
Incorporating various truss designs can significantly enhance both the practical use and visual appeal of an oak framed barn. Trusses are not just structural elements; they can also serve as striking architectural features that add character and charm to the interior space. Whether you opt for a traditional king post truss or a more contemporary design, the choice of truss can greatly influence the overall look and feel of the barn.
Bespoke oak barns can accommodate modern features like heating and plumbing, enhancing their functionality. This means you can enjoy the rustic charm of an oak barn without sacrificing modern living comforts. From underfloor heating to state-of-the-art plumbing systems, these barns can be equipped with all the amenities needed for contemporary living, making them a perfect blend of old-world charm and modern convenience.
Customization Options for Oak Framed Barns
One of the most appealing aspects of oak framed barns is the wide range of customization options available. Whether you prefer a pre-designed ‘off-the-peg’ frame or a fully customized option tailored to your personal specifications, the possibilities are virtually endless. This flexibility allows you to create a barn that truly reflects your style and meets your functional needs.
Customization options include variations in layout, dimensions, and finer details such as interior design finishes. You can choose the number of bay in your barn design to maximize utility and aesthetic appeal. Whether you need additional storage space, a workshop, or a multi-purpose area, the layout can be adjusted to suit your specific requirements.
Clients also have the option to choose between standard and supersized frames based on their needs. This full range of customization provides a unique opportunity to create a barn that not only meets your practical needs but also stands as a testament to your personal taste and style for customers. The result is a bespoke oak framed barn that is as functional as it is beautiful.
Craftsmanship in Oak Framed Barn Construction

The craftsmanship involved in oak framed barn construction is nothing short of extraordinary. Traditional mortise and tenon joints are a hallmark of these buildings, providing strength and durability that stand the test of time. These joints are meticulously crafted to ensure a robust structure that can adapt to seasonal changes, maintaining its integrity and beauty for years to come. The way carpenters construct these elements showcases their dedication to quality.
Using hand tools for shaping oak frames allows artisans to manufacture subtle adjustments that improve both beauty and structural integrity. This handmade, hands-on approach ensures that each beam is perfectly fitted, enhancing the overall strength of the structure. The precision in traditional joinery techniques leads to a finished product that is both aesthetically pleasing and exceptionally durable.
Hand-finishing enhances the unique characteristics of each oak beam, preserving its natural grain and texture. This process not only adds to the visual appeal of the barn but also highlights the skill and dedication of the craftsmen involved. The result is a beautifully crafted oak framed barn that showcases the finest in traditional woodworking and modern construction techniques.
Sustainable and Responsibly Sourced Materials
When it comes to building oak framed barns, the choice of materials is crucial. Premium quality beaming oak is used in the construction, ensuring both durability and aesthetic appeal. Sustainably sourced oak, particularly green oak, is essential for constructing these buildings, as it supports renewable building practices and contributes to the longevity of the structure.
Oak’s natural resistance to decay makes it a sustainable choice for building framed structures. This inherent quality ensures that the barns require minimal maintenance, reducing the need for chemical treatments and repairs over time. By choosing oak, you are not only investing in a long-lasting building but also supporting sustainable building practices.
At Eavoak, we ensure that 100% legal and sustainable oak is utilized in all our oak buildings in the UK. This commitment to sustainability means that you can take pride in knowing that your barn is crafted with responsibly sourced materials, contributing to the preservation of our natural resources for future generations.
Planning and Approval Process
Navigating the planning and approval process is a critical step in building your oak framed barn. Whether planning permission is required depends on factors like the size, height, and location of the barn. Smaller oak framed structures may not need formal approval if they meet certain criteria, such as height limitations. However, for larger barns or those in special areas, obtaining planning permission is generally mandatory.
Some properties may qualify for permitted development rights, allowing certain builds without the need for planning applications. Understanding this knowledge of rights and ideas can save you time and effort, but it is crucial to start planning to ensure that your project complies with all relevant regulations. This is where a professional planning service can be invaluable.
A professional planning service can assist in assessing a site and managing permission applications effectively. By working with experts, you can streamline the approval process, ensuring that your project progresses smoothly from start to finish. This proactive approach can help you avoid potential pitfalls and ensure that your oak framed barn is built to the highest standards.
Case Study: A Multi-Purpose Oak Framed Barn

To illustrate the versatility and functionality of oak framed barns, let’s consider the Carpenter Oak Show Barn. Designed to exhibit timber frame craftsmanship, this barn features a versatile mezzanine space that can be adapted for various uses. This multi-purpose design showcases the flexibility of oak framed buildings in meeting different needs.
The complex includes features such as four stables, a tack room, and two secure storage areas. These elements highlight the practical applications of oak framed barns, catering to both leisure and functional needs. Whether you require space for animals, equipment, or additional storage, an oak framed barn can be tailored to suit your specific requirements in the surroundings.
In addition to its functional features, the barn includes beautifully designed annexes that serve purposes such as multi-generational living or luxury guest accommodation. This adaptability makes oak framed barns an ideal choice for those looking to create a versatile space that enhances their property and meets a variety of needs.
Benefits of Choosing Oak Framed Barns
Oak framed structures offer exceptional durability, enduring harsh weather conditions due to their strong and rot resistance. The meticulous attention to detail in hand-crafted oak frames results in aesthetically pleasing structures that are also structurally sound. This combination of beauty and durability makes oak framed barns a valuable addition to any property, including an oak framed building and oak framed garages.
The aesthetic appeal of oak includes unique grain patterns and rich tones, allowing it to enhance the visual charm of any property. These structures are low maintenance, requiring minimal upkeep compared to other building materials. This means you can enjoy the beauty and functionality of an oak framed barn without the hassle of frequent repairs or maintenance.
An oak framed barn can increase property value by as much as 5% in desirable areas. Such barns are appealing to buyers because they represent high-quality craftsmanship and durability. By choosing an oak framed barn, you are making a sound investment that enhances both the aesthetic and financial value of your property, as well as potentially influencing prices.
Managing Your Oak Framed Barn Project
Effective project management is crucial for the successful completion of an oak framed barn. This involves overseeing:
- Design
- Planning applications
- Compliance with building regulations
- The construction phase Each stage of the project requires careful coordination to ensure that the final structure meets all standards and expectations.
The stages of a project that oak framed barn builders manage include:
- Design
- Planning applications
- Building regulations
- Construction
- Build
By managing these stages effectively, you can ensure that your project stays on track and is completed within the anticipated timeframe. The timeframe for the construction of an oak framed barn after receiving approval is typically six to eight weeks.
Highlighting the importance of effective management for successful project completion, we ensure that every detail is meticulously planned and executed. From initial design to final construction, our experienced team is dedicated to delivering a high-quality oak framed barn in Hampshire that meets your needs and exceeds your expectations. Our company is committed to excellence and passion in every aspect of the project.
Enhancing Your Property with an Oak Framed Barn

Adding an oak framed barn to your property can significantly enhance its value and aesthetic appeal. The craftsmanship involved in building these barns elevates their aesthetic and functional appeal, adding to the property’s allure. Despite higher initial costs, oak framed barns provide long-term value due to their longevity and lower maintenance needs.
These barns not only fulfill functional needs but also significantly enhance property value. Whether you need additional space for storage, a workshop, or a multi-purpose area, an oak framed barn can be tailored to meet your specific requirements. The result is a beautiful and functional addition to your property that stands the test of time.
Incorporating an oak framed barn into your property is an investment in both beauty and functionality. The long-term benefits far outweigh the initial costs, making it a wise choice for those looking to enhance their property and create a space that is both practical and visually appealing.
Summary
In conclusion, oak framed barns offer a unique blend of historical craftsmanship and modern functionality. Their timeless appeal is enhanced by the natural aging process of oak, which adds a unique patina and visual character to each structure. The versatility of oak allows these buildings to suit various architectural styles, making them a valuable addition to any property.
From the initial design process to the final construction, every aspect of building an oak framed barn is meticulously planned and executed. The wide range of customization options ensures that each barn meets the specific needs and preferences of its owner. The craftsmanship involved in constructing these barns highlights the skill and dedication of the artisans, resulting in structures that are both aesthetically pleasing and exceptionally durable.
Choosing an oak framed barn is not just about creating a functional space but also about making a sound investment in your property. These barns enhance property values, require minimal maintenance, and support sustainable building practices. By managing your project effectively, you can ensure that your oak framed barn meets all standards and exceeds your expectations. We hope this blog post has inspired you to consider the many benefits of adding an oak framed barn to your property.
Frequently Asked Questions
What makes oak framed barns so appealing?
Oak framed barns are appealing due to their blend of historical craftsmanship and modern utility, offering unique visual character and architectural versatility. This combination enhances their aesthetic and functional value, making them a desirable choice for many.
Can I customize my oak framed barn?
You can indeed customize your oak framed barn by choosing from pre-designed frames or opting for bespoke options that allow you to tailor the layout, dimensions, and interior finishes to your specific requirements. This flexibility ensures that the barn can meet your unique needs effectively.
How sustainable are oak framed barns?
Oak framed barns are highly sustainable as they utilize sustainably sourced materials, such as green oak, which is naturally decay-resistant and promotes renewable building practices. This approach supports environmentally responsible construction.
What is involved in the planning and approval process?
The planning and approval process involves assessing the structure’s size, height, and location to determine the need for planning permission. Engaging professional planning services can facilitate a smoother approval process.
How does an oak framed barn enhance property value?
An oak framed barn enhances property value by providing aesthetic appeal, showcasing quality craftsmanship, and offering long-term durability with minimal maintenance requirements. This combination makes the property more attractive to potential buyers.
